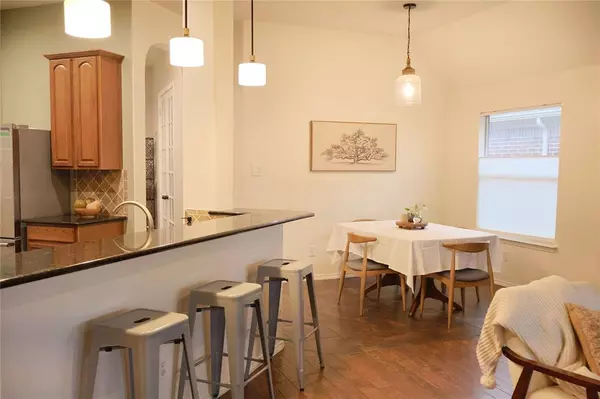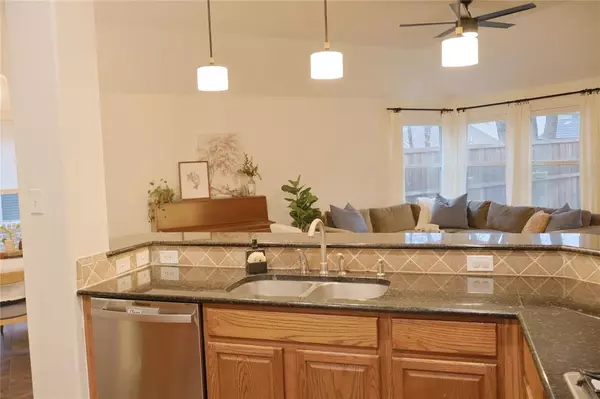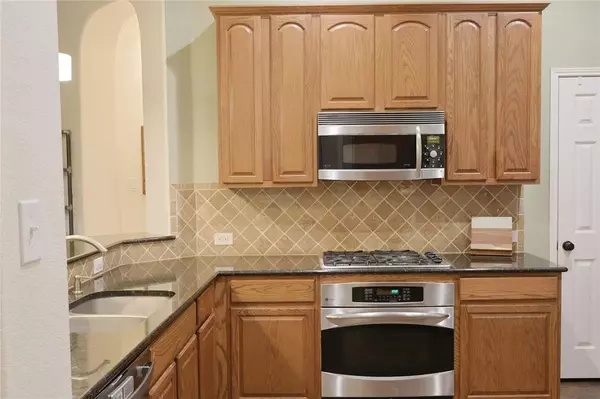$365,000
For more information regarding the value of a property, please contact us for a free consultation.
3 Beds
2 Baths
1,805 SqFt
SOLD DATE : 03/01/2024
Key Details
Property Type Single Family Home
Sub Type Single Family Residence
Listing Status Sold
Purchase Type For Sale
Square Footage 1,805 sqft
Price per Sqft $202
Subdivision Forest Meadow Ph 1
MLS Listing ID 20521352
Sold Date 03/01/24
Bedrooms 3
Full Baths 2
HOA Fees $44/ann
HOA Y/N Mandatory
Year Built 2008
Annual Tax Amount $5,705
Lot Size 7,013 Sqft
Acres 0.161
Property Description
Step onto the stone and concrete pathway, guiding you through the 8-foot doorway into this south Denton home. With 11-foot ceilings, archways, and contemporary paint colors, the open-concept living, kitchen, and dining areas feel spacious. Enjoy 3 bedrooms, 2 bathrooms, and a versatile space for a library, office, or formal dining. The primary features walk-in closets, one with a built-in desk. The primary bath has a large soaker tub, 2 sinks, a water closet, and walk-in shower with bench seating. Granite adorns the kitchen and bathrooms. The backyard boasts a concrete raised bed garden, garden shed, and a gate for boat or trailer storage. Covered patios in front and back, sprinkler system, and a 2-car garage with epoxy-coated floors. Additional comforts include a gas range, fireplace, and furnace. The AC and carpet were replaced in 2021. Built in 2008, the neighborhood feels established with mature trees and green spaces.This stylish and functional home is your south Denton sanctuary.
Location
State TX
County Denton
Community Pool
Direction I-35 N, exit 35 E, L onto Post Oak Dr, R onto Robinson Rd, L onto Elysian St, R onto Darien Pl
Rooms
Dining Room 1
Interior
Interior Features Built-in Features, Decorative Lighting, Double Vanity, Eat-in Kitchen, Granite Counters, Open Floorplan, Pantry, Vaulted Ceiling(s), Walk-In Closet(s)
Heating Central, Natural Gas
Cooling Ceiling Fan(s), Central Air
Flooring Carpet, Hardwood, Tile
Fireplaces Number 1
Fireplaces Type Gas, Living Room
Appliance Dishwasher, Disposal, Gas Cooktop, Microwave, Convection Oven
Heat Source Central, Natural Gas
Laundry Electric Dryer Hookup, Washer Hookup
Exterior
Exterior Feature RV/Boat Parking
Garage Spaces 2.0
Fence Back Yard
Community Features Pool
Utilities Available City Sewer, City Water, Electricity Connected
Roof Type Composition
Total Parking Spaces 2
Garage Yes
Building
Lot Description Sprinkler System
Story One
Foundation Slab
Level or Stories One
Schools
Elementary Schools Ryanws
Middle Schools Crownover
High Schools Guyer
School District Denton Isd
Others
Ownership Haspany
Acceptable Financing Cash, Conventional, FHA, VA Loan
Listing Terms Cash, Conventional, FHA, VA Loan
Financing Cash
Read Less Info
Want to know what your home might be worth? Contact us for a FREE valuation!

Our team is ready to help you sell your home for the highest possible price ASAP

©2025 North Texas Real Estate Information Systems.
Bought with Bryan Stone • Post Oak Realty, LLC
"My job is to find and attract mastery-based agents to the office, protect the culture, and make sure everyone is happy! "
2937 Bert Kouns Industrial Lp Ste 1, Shreveport, LA, 71118, United States






